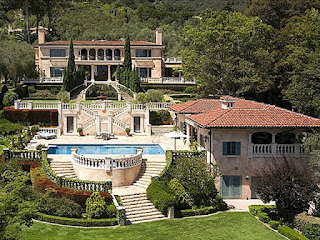Still confused? Just imagine the houses in the area of Italy, Greece or Spain. The houses in these locations generally have a typical Mediterranean style that is rich in form and texture. One of the typical Mediterranean-style houses are also the colors and decorative elements are sunny and warm which is used to decorate the interior and exterior.
Here is a supporting element in an architecture / Mediterranean-style house:
Column
Supporting columns are frequently used columns made of brick, as part of the column usually surrounds the patio, columns connected to each other with semi-circular shaped beam (Arches) equipped with a crown and a simple column base.
Roof
Commonly used form of roof is gable form, although here and there found a roof shield. And most of the buildings using the corridor (deep Eaves). Tiles that cover the top listplank listplank still leaves underneath.
Wall
Wall material which is the typical Mediterranean building was burnt clay (adobe), which is refreshed each time with mixed lime paint (whitewasher). In America burnt brick wall is the building material of choice and use of natural stone is more widely used (especially Mexico, Texas, California, and also New York).
The use of natural materials completed without finishing. If the wall is completed, then the plaster is made does not mean giving rise to the character of a rough texture. The character comes with a heavy wall of thick wall construction. At first the Mediterranean architectural style building, has a plain and simple images. Some call this Spanish-faced building Bleak and blare,
Window
The windows are usually relatively small and rectangular-shaped or small boxes. Sometimes with the upper end shaped arch. The windows are usually equipped with a grating made of wood or wrought iron. Winds that circle many also become part of the Mediterranean architecture buildings the appearance of facial
Main Entrance
The main entrance (doorway) have formed mainly due to Byzantine influences, Spanish Gotthic and forms the entrance to the most frequently used is a form of Spanish Renaissance. Subsequent developments showed that the main entrance to the usual rectangular winds shaped semi-circular or rectangular. painting. Frame or door frame in the hole is not only at the main entrance only, but applies to all doors and even windows.
Balcony
Balcony continuous type usually found on the patios or courts, the balcony is usually used to open the corridor that connects the two wings of the building.
Also some other things to consider in designing a Mediterranean-style house is:
• Pot plants (to give the impression of cool in the house)
• The use of ceramics for floors foyer, kitchen, also the use of ceramic tiles (especially the colored terracotta)
• Plastering the exterior walls (often in pastel colors)
• The design of open space (not much insulation between rooms) with high ceilings
• Designed to allow air to flow freely through the house
• Has features arched windows and doors with a frame that is not exposed
• Generally have a great page
If you want to turn your house to have a Mediterranean style, do not bother. One key element to house the Mediterranean is the use of ceramics that are used for flooring. Yes, because the walls are generally allowed to expose the Mediterranean stucco and paint giving pastel colors are bright and warm. While ceramics with motifs "alive" and the colors of "bold" was chosen to decorate almost all parts of the floor of the house.

























0 comments:
Post a Comment